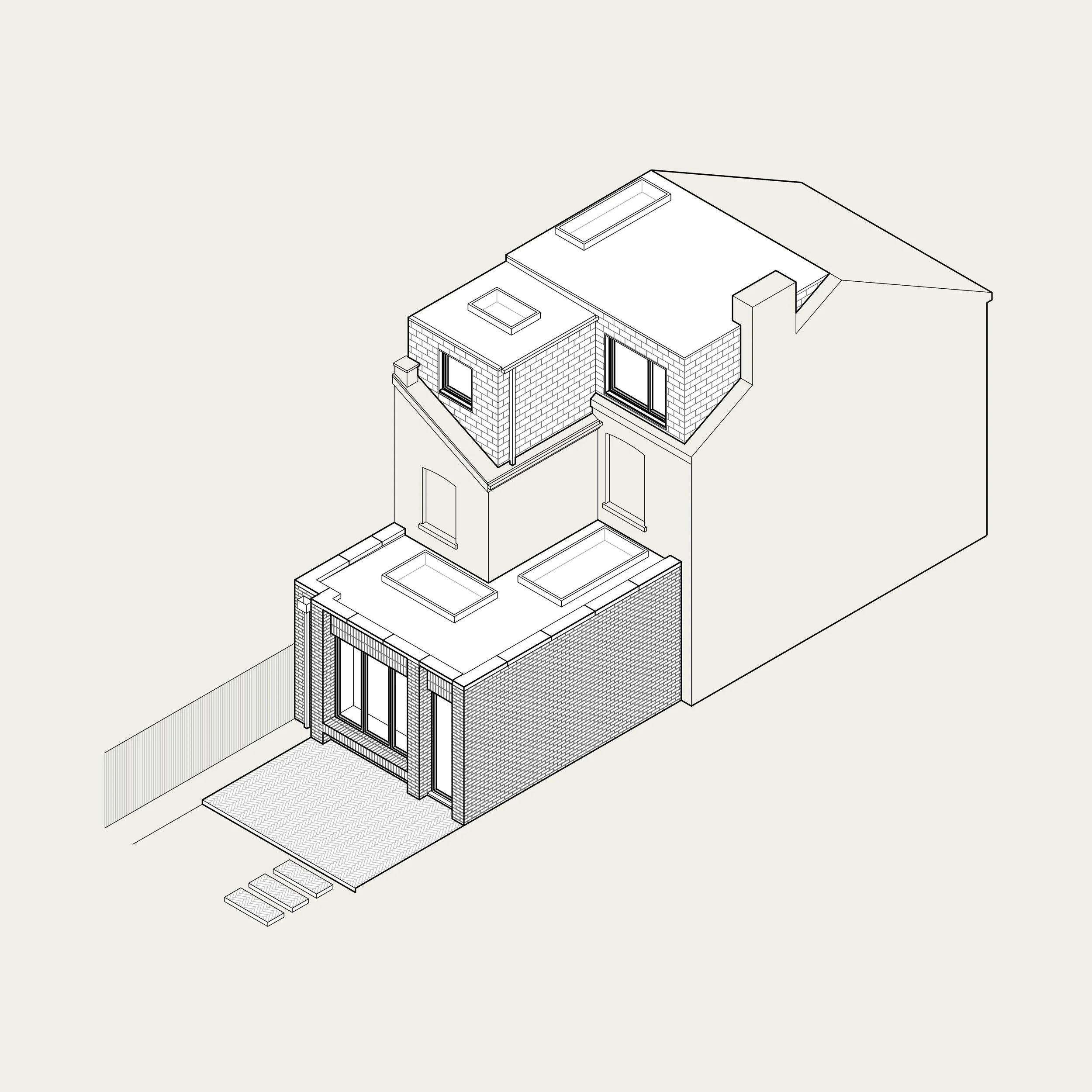Client
Project Type
Location
Stage
Budget
GROSVENOR ROAD
Private
Residential
Altrincham, Trafford
RIBA 04 Technical Design
Undisclosed
The existing terrace House will be transformed with a ground floor rear extension and "L" shaped dormer, providing a new open plan living space and an additional bedroom and bathroom on the new second floor.
A dual aspect window seat is the focus of the rear elevation. The rear window frames the view of the garden whilst providing a place to sit internally and externally, a different approach to connecting the house to the garden.
Following a lengthy planning process with the local council, the project is moving ahead and is currently at tender stage with the expectation to make a start on-site ASAP!
Images
1 Rear Elevation Visual
2 Floor Plans
3 Isometric Perspective
Images and photographs by NORTHERN



